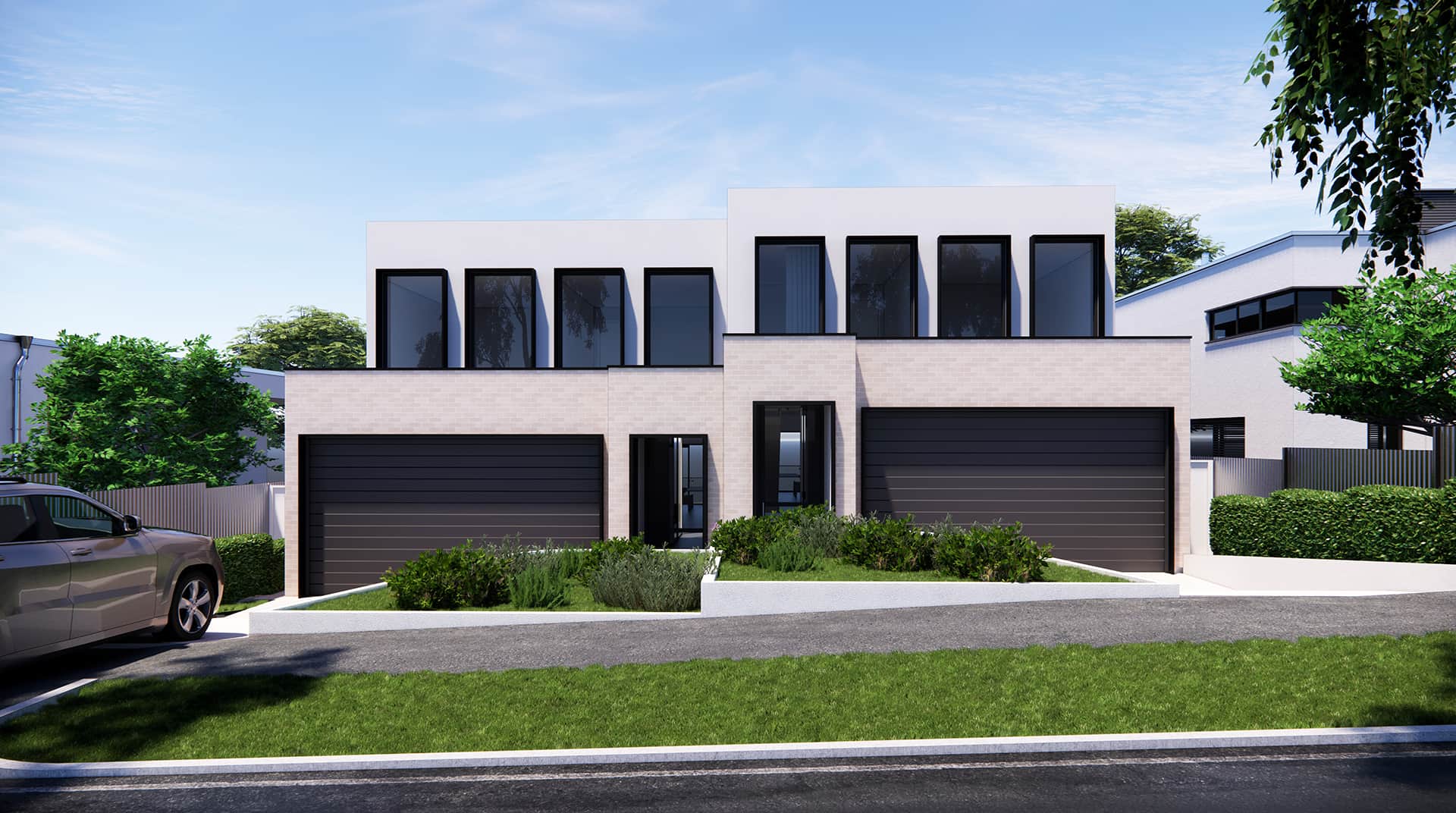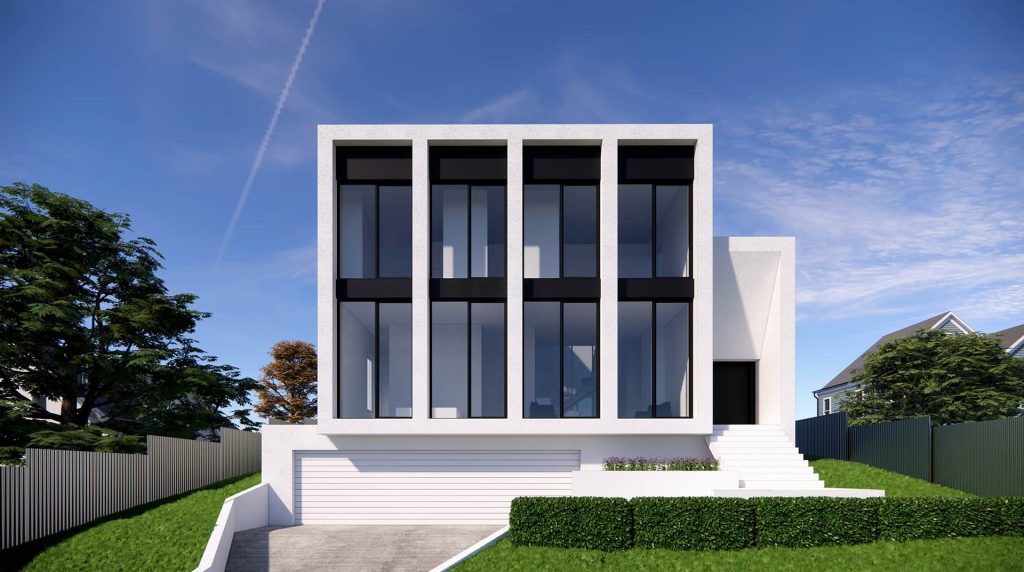Townhouse Architect Services
Servicing VIC & NSW
Looking to build a new townhouse in Victoria or NSW?
You’ve come to the right place. With over 20+ years of experience across 100+ townhouse designs, the team here at Zand Architects have the experience and commitment to provide the service you need from initial consultation, final designs & drawings to obtaining permit or construction approval.
Enquire Now
Get A FREE 30 Minute Consultation

20+ years experience
100+ Townhouse Designs
Registered Architect in NSW
Registered Architect in Victoria (ARBV)
20+ years experience
100+ Designs
Registered Architect in NSW
Registered Architect in Victoria (ARBV)
Townhouse Architecture Solutions in NSW & Victoria, Australia
With a nice balance of form and function, townhouses should be anything but ordinary. Whether its four packs of townhomes on redeveloped infill lots or newly-developed communities with more than 100 homes, we treat every project with the same care no matter the scope or size.
We work well with developers who are experienced homebuilders and also ones who are new to the process.
Navigating The Permitting Process
Whether you already know the ropes or not, we can leverage our connections and experience on your behalf to through the development and permit process in Victoria and NSW. Our team stays on top of changes in the evolving Australia house market, so we always have a good grip on current code requirements, and trends.

Committed to Building Sustainable and Supportive Community of Townhouses
Healthy cities should support the needs of a diverse community – elders, young families, those that live alone, live with others etc. Residents should be allowed to choose how they engage with the world. Walkable communities and greenspaces shouldn’t be a novelty. It’s possible to accommodate everyone’s needs – pedestrians, personal-vehicle or mass-transit users. But it takes a knowledgeable and creative design team.
With proven experience in designing and permitting complex and hybrid townhouse communities in Victoria and NSW, we can be that team for you.
how we work
Our Process
01.
Consultation
We inspire, craft, and refine your vision from start to finish, elevating your idea into a finished form
02.
Design
Involves effective participation and collaboration among our experienced team members including architects, engineers and more.
03.
Support
We innovate, design and fine tune your project into coordinated end products that create seamless transition from design to construction.
Testimonials
What Our Clients Say

We LOVE our extension... which was thoughtfully designed and built to a good quality standard. We found Zand to be responsive and a pleasure to work with... would recommend him to anyone!

Zand was extremely patient with us as we developed the design for our Mill Park house. He took on board our brief, and our feedback of initial concepts he had prepared, to provide us with a design we can’t wait to live in.

We are very excited about the plans that Zand drew up for us. He had great ideas and solutions for our unconventional house. He was always professional and easy to work with.

Zand has been extremely professional and patient with us during our COVID-interrupted planning and renovation journey the last 3 years. He is always prepared during our meetings, takes on board our feedback, and is a delight to work with. Thank you Zand!
